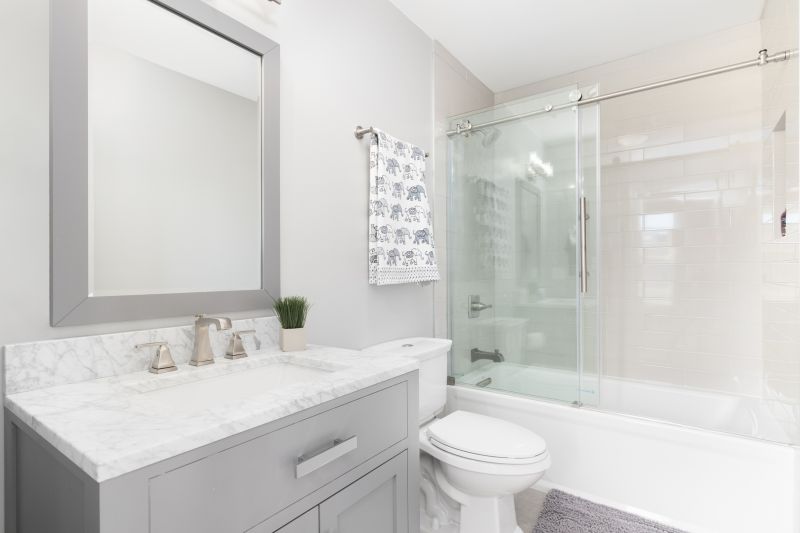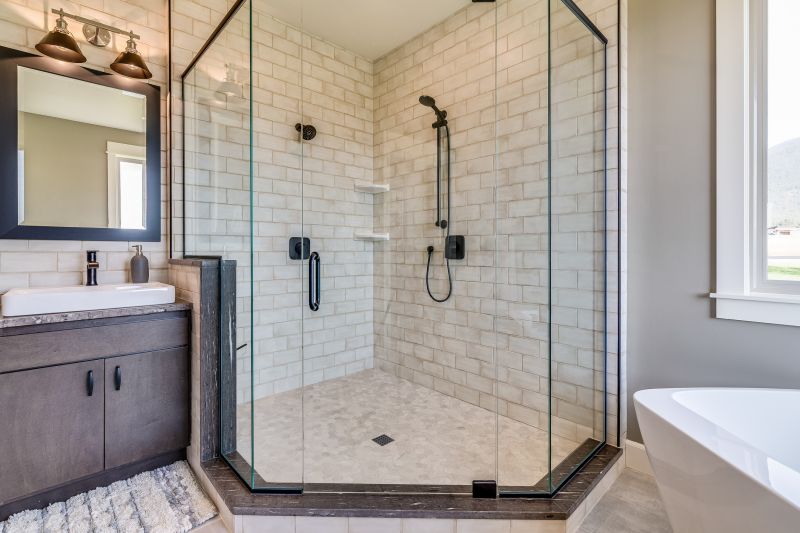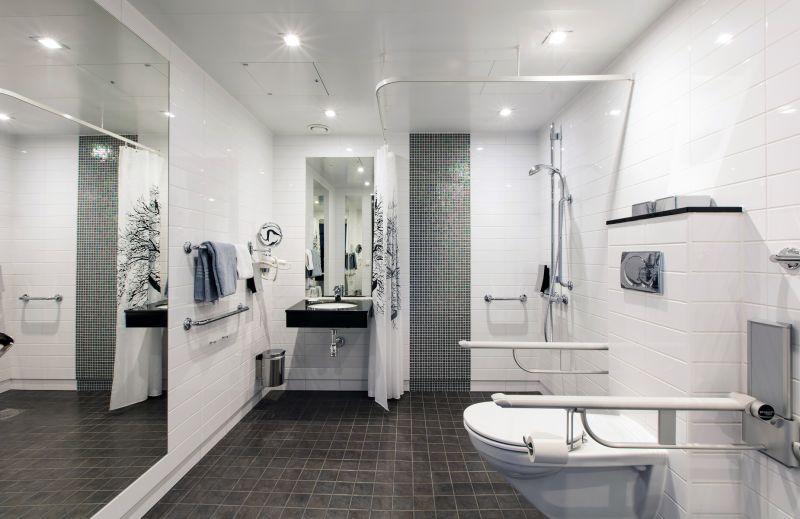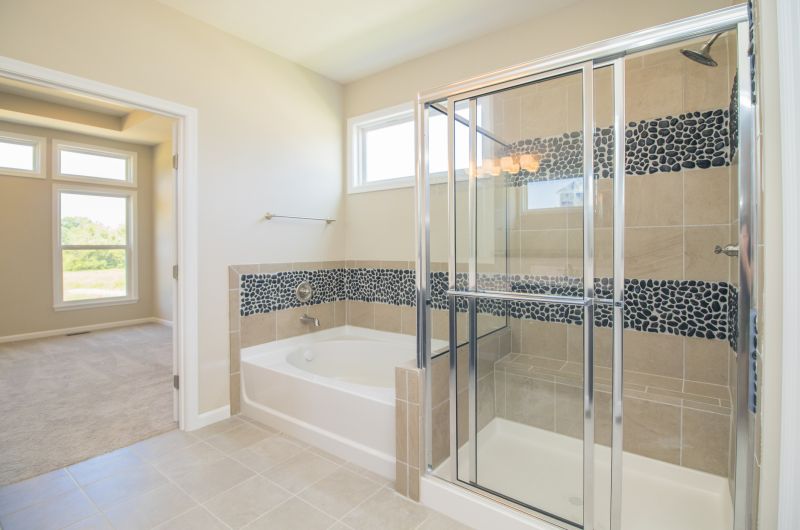Design Tips for Small Bathroom Shower Areas
Designing a shower space in a small bathroom requires careful planning to maximize functionality and style. Small bathroom shower layouts must make efficient use of limited space while maintaining a comfortable and aesthetically pleasing environment. Various layout options can help optimize the available area, from corner showers to walk-in designs, each offering unique benefits suited to different preferences and space constraints.
Corner showers utilize often underused space, fitting neatly into a corner and freeing up the rest of the bathroom for other fixtures. They are ideal for maximizing space in a compact bathroom, offering a streamlined look with options for glass enclosures or shower curtains.
Walk-in showers provide an open, accessible feel that can visually expand a small bathroom. They often feature frameless glass and minimalistic fixtures, creating a sleek appearance that enhances the sense of space.

A variety of small bathroom shower layouts can be tailored to fit specific dimensions and user needs. Compact designs often incorporate sliding doors or bi-fold enclosures to save space while maintaining functionality.

Glass enclosures with clear panels help create an illusion of more space, making the bathroom appear larger. Frameless options contribute to a modern aesthetic and ease of cleaning.

In small bathrooms, choosing space-efficient accessories like corner shelves, built-in niches, and compact fixtures can significantly improve usability without cluttering the area.

Sliding or bi-fold shower doors are popular choices for small bathrooms, as they do not require extra clearance for opening and closing, saving valuable space.
Optimizing a small bathroom shower layout involves balancing space constraints with design elements that promote openness and ease of use. Selecting the right enclosure, fixtures, and accessories can transform a cramped area into a functional and attractive shower space. Incorporating glass panels and minimal hardware creates a transparent, airy feel, which is essential in compact environments. Additionally, thoughtful storage solutions such as built-in niches or corner shelves help keep the shower area organized without sacrificing space.
| Layout Type | Key Features |
|---|---|
| Corner Shower | Fits into a corner, saves space, options for sliding or hinged doors |
| Walk-In Shower | Open design, accessible, frameless glass options |
| Neo-Angle Shower | Triangular shape, maximizes corner space, customizable door options |
| Wet Room | Open plan with waterproof flooring, creates spacious feel |
| Recessed Shower | Built into wall cavity, minimal footprint, maximizes floor space |
| Shower with Bench | Includes built-in seating, enhances comfort in small areas |
| Shower with Sliding Doors | Space-efficient, prevents door swing clearance issues |
| Corner Niche Storage | Built-in for toiletries, reduces clutter and maintains flow |
Innovative design ideas such as corner benches, multi-functional fixtures, and integrated storage solutions can further optimize small shower spaces. Proper lighting, including recessed fixtures or LED strips, enhances visibility and adds a modern touch. By combining these elements, small bathroom showers can become a focal point of the space, offering comfort and style despite spatial limitations. The key is to balance form and function, ensuring that every inch is utilized effectively to create a cohesive, inviting shower environment.


