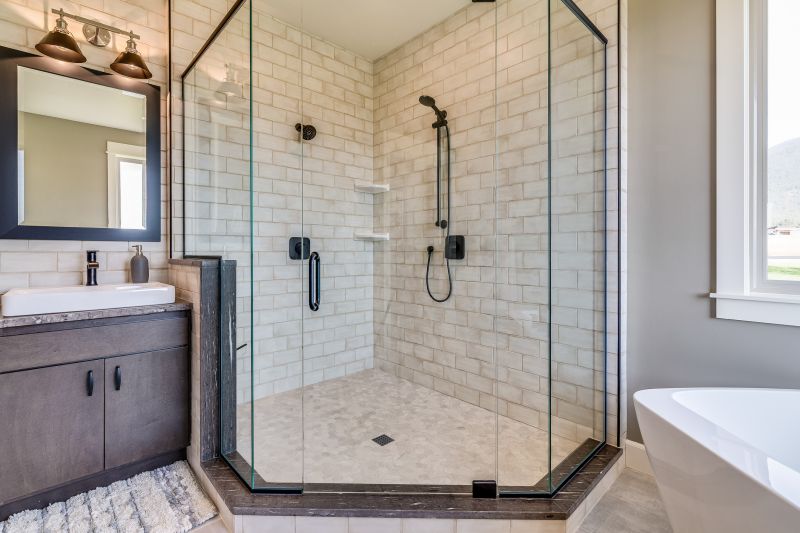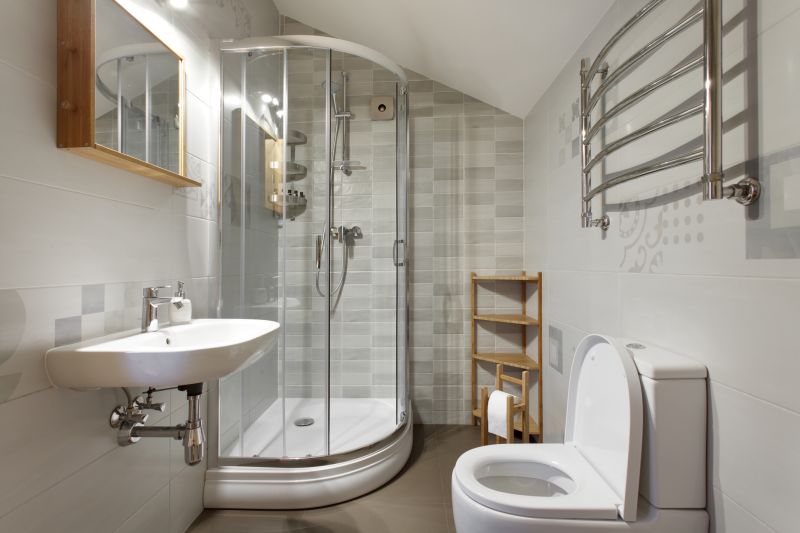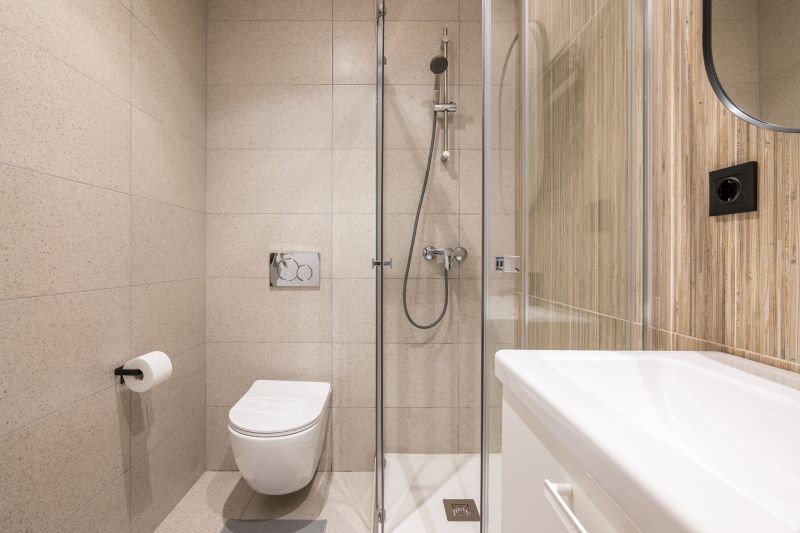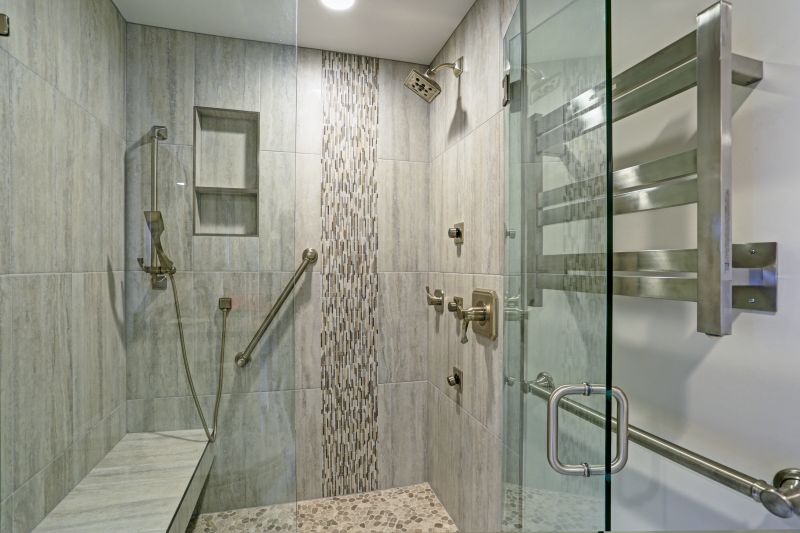Small Bathroom Shower Layouts That Maximize Space
Implement smart design strategies to make small bathroom showers feel larger and more comfortable.
Corner Shower Installations
Corner showers utilize two walls, making them ideal for saving space. These units often feature sliding or pivot doors, providing easy access without encroaching on the main bathroom area.
Walk-In Shower Designs
Walk-in showers create an open feel and eliminate the need for doors, which can save space and improve accessibility. They often incorporate glass panels to maintain a sleek and modern look.

Small Shower with Glass Enclosure

Compact Shower Niche

Minimalist Shower with Bench

Corner Shower with Sliding Door
In small bathrooms, the selection of shower fixtures and accessories can greatly influence the perceived space. Compact showerheads, built-in shelves, and streamlined glass enclosures contribute to a clutter-free environment. Additionally, the use of light colors and reflective surfaces can make the area appear larger and more inviting.
| Layout Type | Advantages |
|---|---|
| Corner Shower | Maximizes corner space, ideal for small bathrooms. |
| Walk-In Shower | Creates an open feel, easy to access, minimal door hardware. |
| Tub-Shower Combo | Provides versatility, saves space by combining functions. |
| Neo-Angle Shower | Fits into awkward corners, offers a stylish look. |
| Recessed Shower | Built into wall cavity, saves space and maintains flow. |
| Sliding Door Shower | Prevents door swing space, suitable for tight areas. |
| Curved Shower Enclosure | Softens room lines, adds aesthetic appeal. |
| Open-Plan Shower | No enclosure, enhances spaciousness in minimal areas. |


